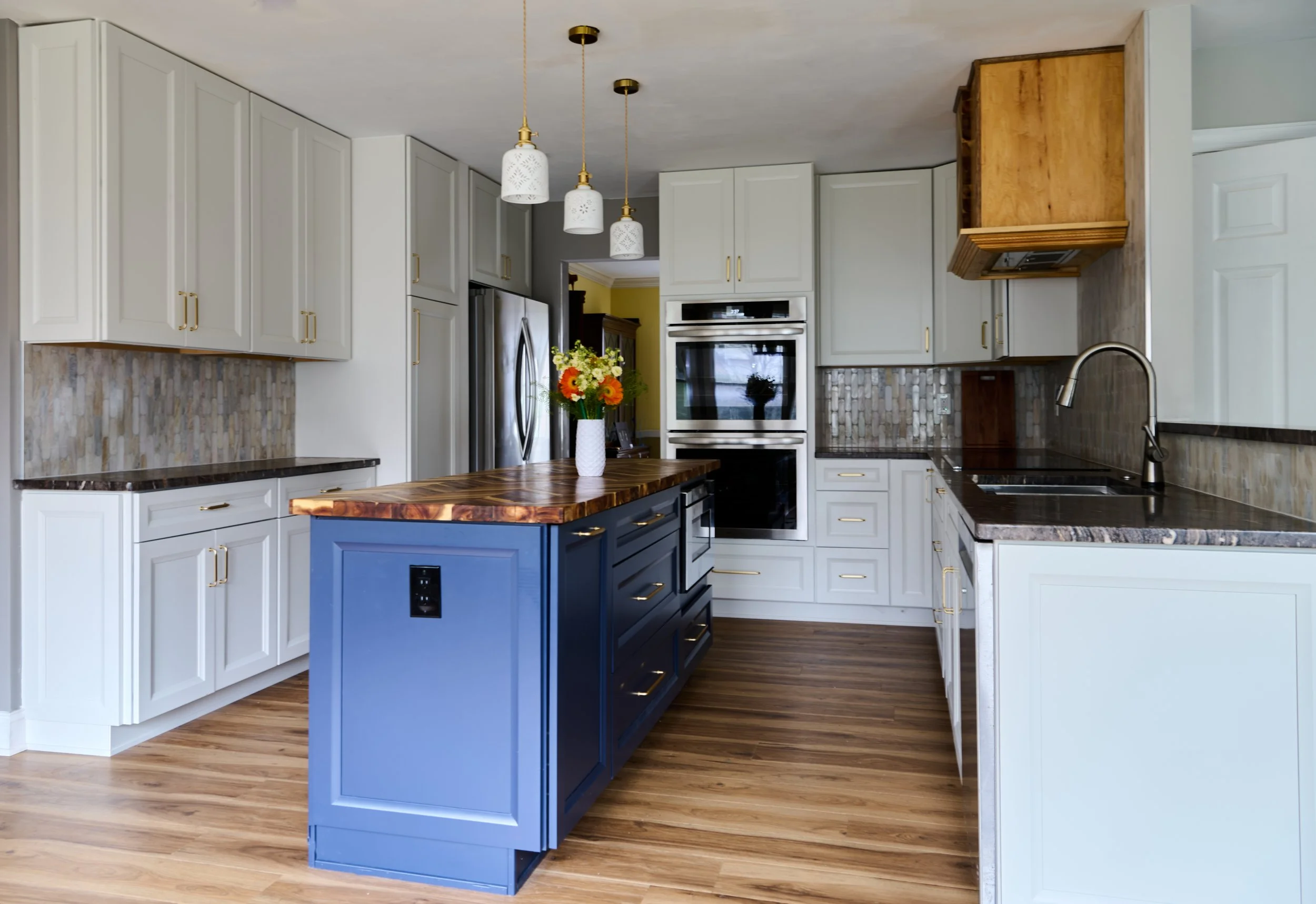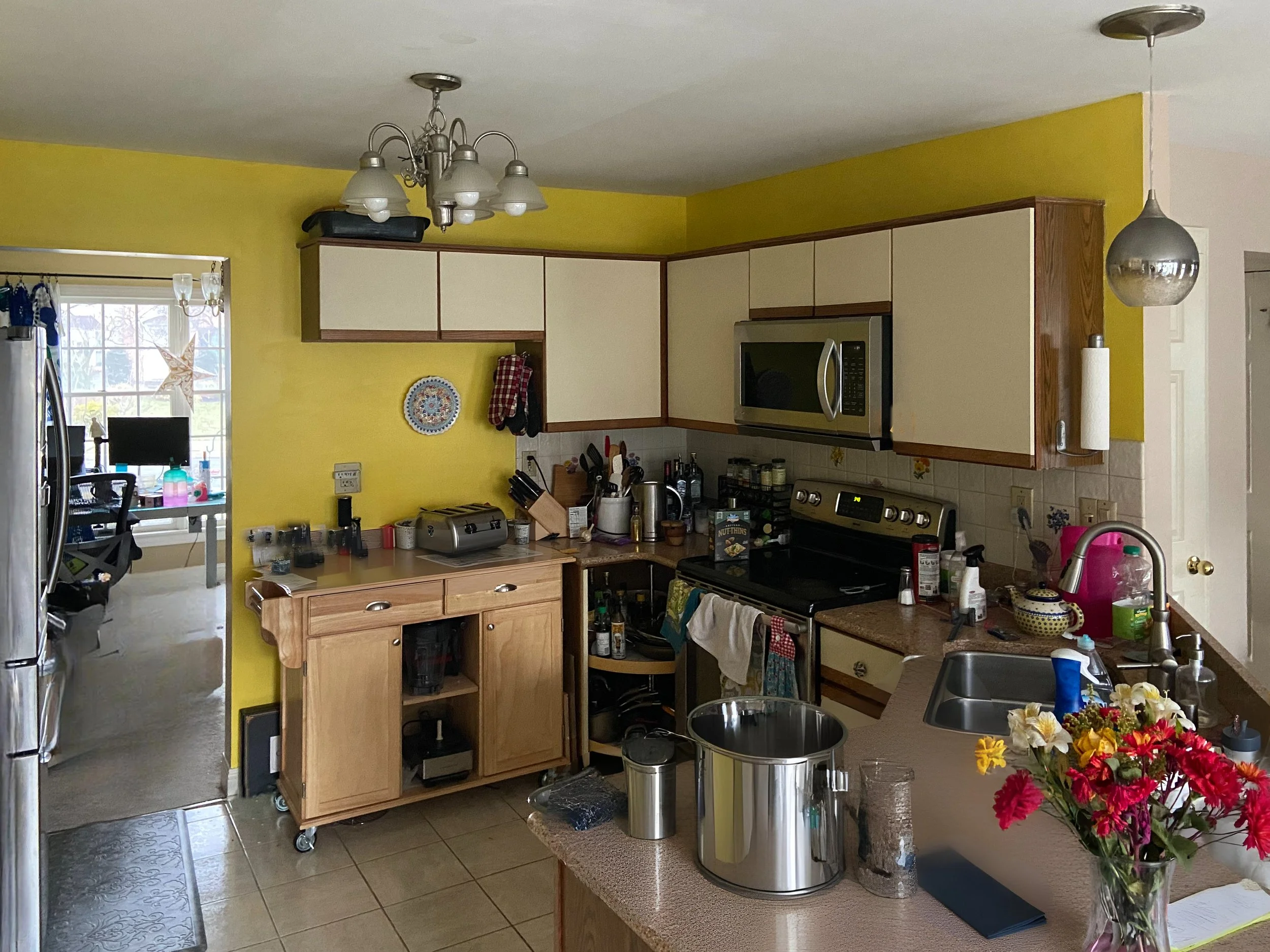Renovated kitchen. Photograph © Samina Iqbal.
This busy family felt cramped in their kitchen in this 1990s colonial house in Montgomery County, PA. The corner island bisected the flow of the open kitchen and didn’t provide enough prep space. They engaged with SIA to rethink the layout within the same footprint, seeking to increase functional cabinet storage and counter space, improve circulation for every day and family gatherings, and elevate and refine the design. In the renovated kitchen, a new island that runs parallel to the oven wall and refrigerator wall increases the prep space and integrates a microwave drawer. On the oven wall, a new induction oven and 26” sink extends usable space. On the refrigerator wall, new shallow-depth cabinet and counter space is carved from borrowed volume from the adjacent garage. The clients explored dynamic materiality with their selection of chevron-patterned acacia wood as their island counter top and kitchen hood cover. The newly configured kitchen capitalizes on the ample natural light from the existing south facing bay windows.
The second goal for the project was to create an accessible first floor bedroom and bathroom for older parents’ extended stays. Originally, exploring a new addition, the clients ultimately decided to convert an underused living room into a new in-law suite. The new bedroom is flooded with light from the house’s street facing facade, and a new bathroom, complete with walk-in shower creates a visitable house that gives peace of mind for safety and comfort to support intergenerational living.
Kitchen before renovation.
Renovated kitchen. Photograph © Samina Iqbal.
Renovated kitchen. Photograph © Samina Iqbal.
New in-law suite. Photograph © Samina Iqbal.
New in-law suite. Photograph © Samina Iqbal.







